The fourth floor contains stacks, a classroom, a conference room, an open double-height reading room, and study carrels. The east wing is the References, Periodicals, & Oversize Room. The west wing is mainly staff offices. The south entrance is at this level and brings visitors directly into the main hall (Memorial Hall), which contains the building’s primary Service & Information Desk.
- Shannon Library fourth floor map
-
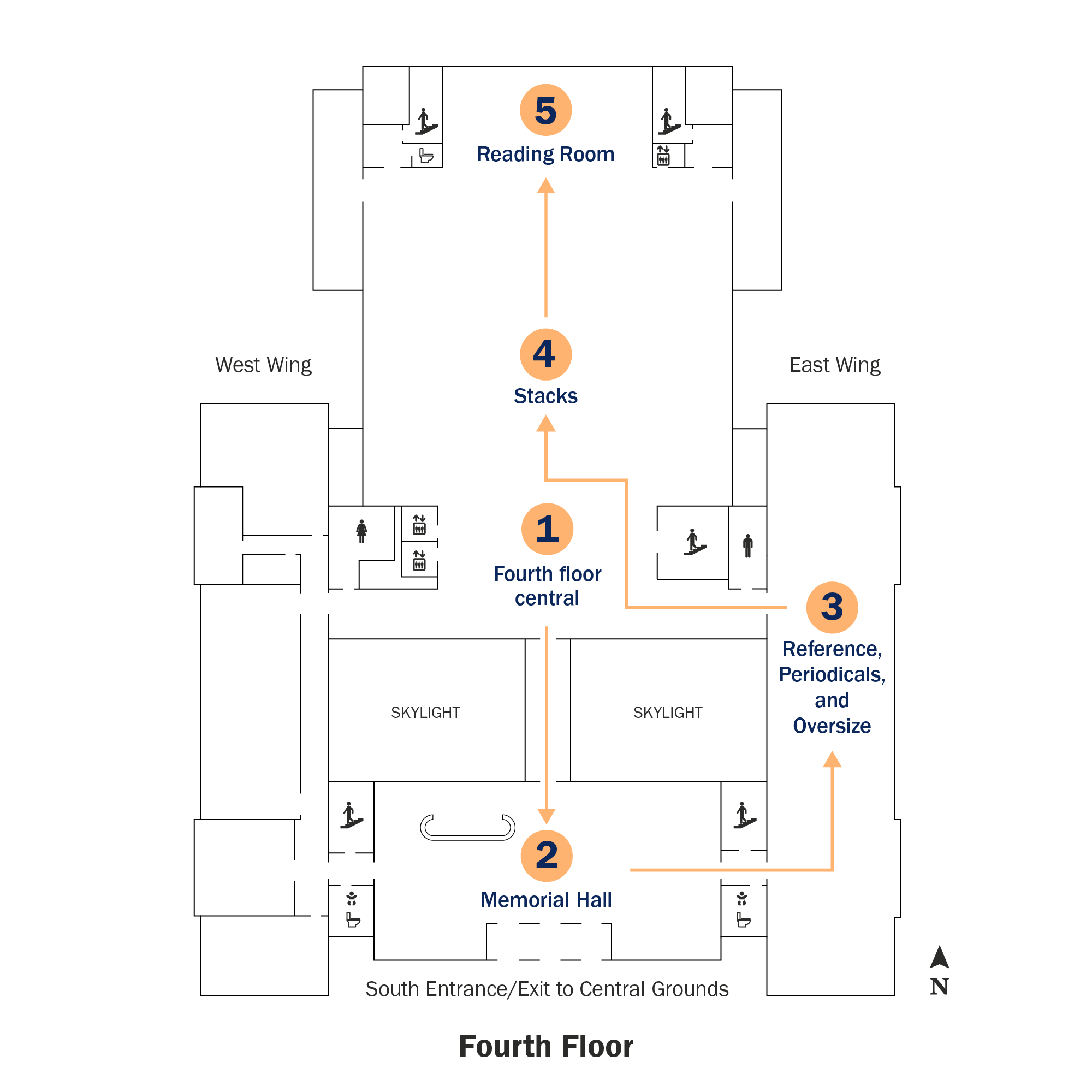
The fourth floor contains stacks, a classroom, a conference room, an open double-height reading room, and study carrels. The east wing is the References, Periodicals, & Oversize Room. The west wing is mainly staff offices. The south entrance is at this level and brings visitors directly into the main hall (Memorial Hall), which contains the building’s primary Service & Information Desk.
Stop 1: Fourth floor central area
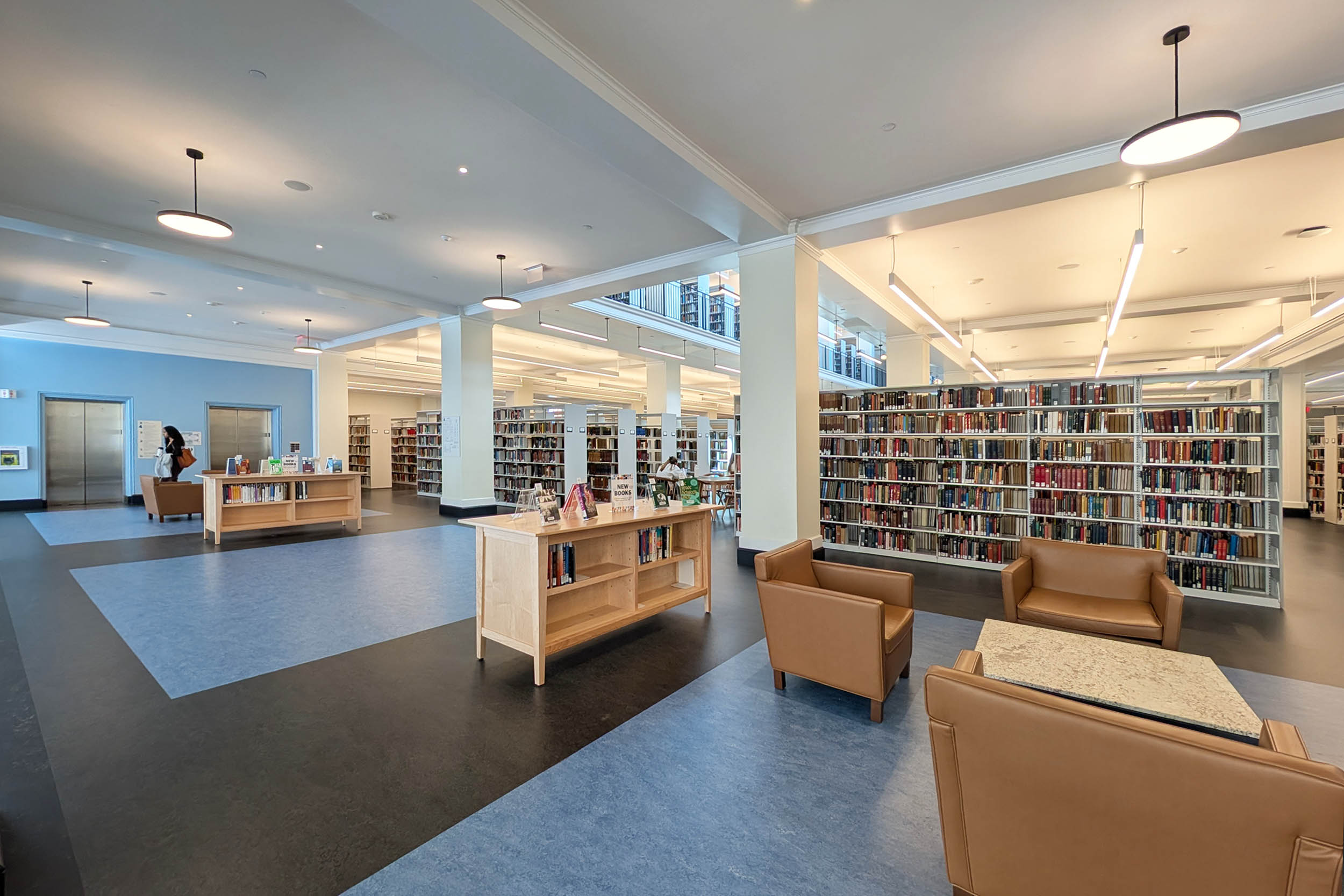
We’ll start in the central area located between the central stairs and elevators. Here on the fourth floor, the area includes comfortable soft seating as well as displays of new books.
Extra credit
The two elevators side-by-side as well as the large central stairs allows for easy mobility as thousands of users a day move through the building. There are also staircases on either side of the north and south end of Shannon, as well as an elevator on the north end which allows visitors coming in from the second-floor entrances to easily travel up and down.
Next stop
Move through the bridge to the south wing and enter Memorial Hall.
Stop 2: Memorial Hall
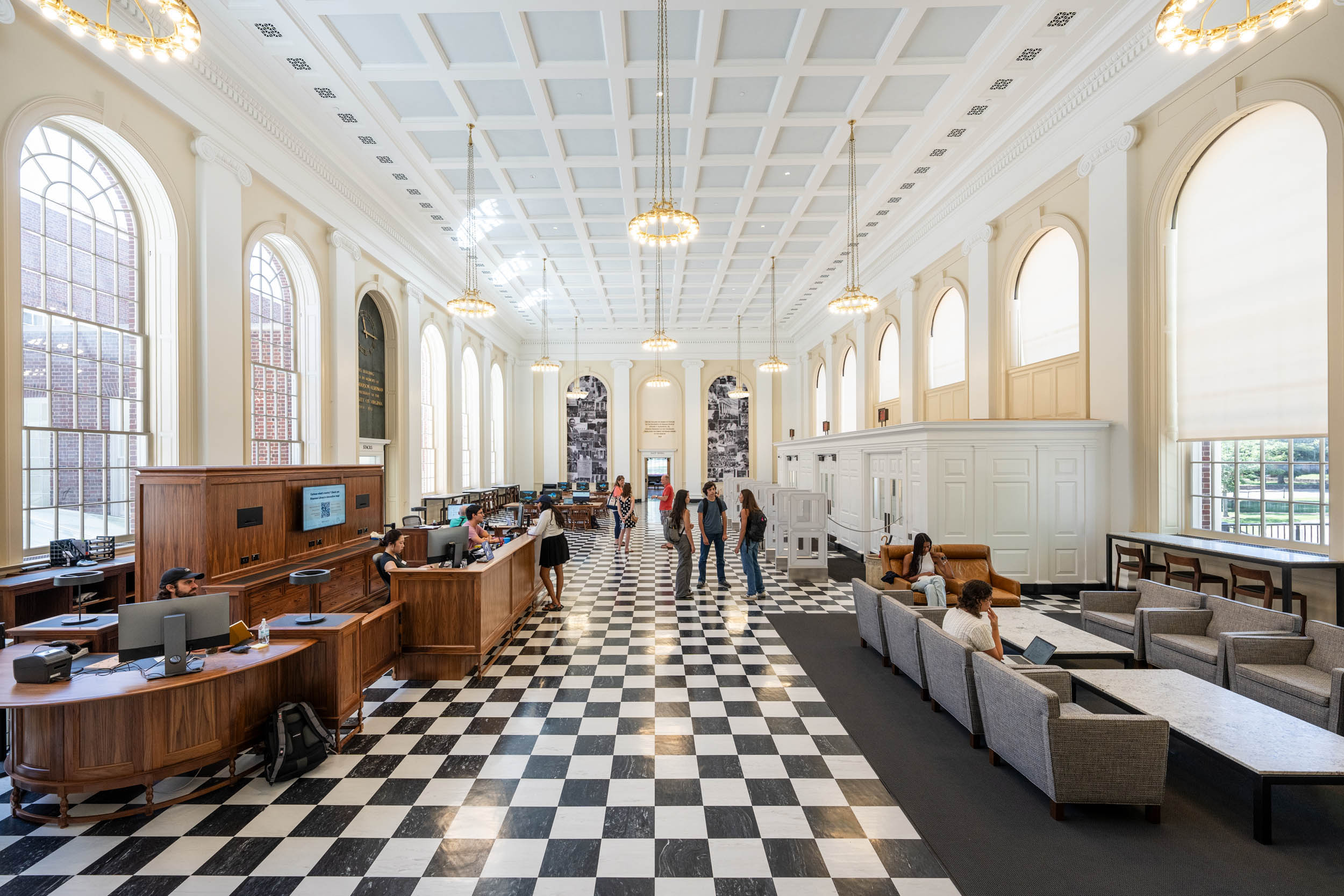
Memorial Hall acts as a sort of main lobby for the building, with comfortable seating for reading and relaxation as well as access to printers and computers. The Primary Service & Information Desk here offers a full suite of services including circulation, reference, equipment check-out, the hold shelf, and material returns. Of course, any questions can be answered here.
Like the rest of the building’s historic envelope, it was completely refurbished in the early 2020s renovation. The renovation brought back the original character of the hall with checkered floors, now made from a sustainable rubber tile which also has natural acoustic advantages.
A bridge leads directly into the central stacks area, and from the bridge and windows in the north end of the hall visitors can look down at the skylight level into Study Courts on the second floor. On either end of Memorial Hall are large installations commemorating Edgar Shannon’s time as president. The west wing contains mostly Library staff offices, including the subject liaison librarians, specialists in materials relevant to their fields and available by appointment for research help. There are also public lockers located in that wing. The west wing contains the Reference, Periodicals, and Oversize Room.
Extra credit
Memorial Hall originally held card catalogs — visitors would use these look up items they wanted and then bring the item call numbers to the circulation desk. The stacks at the time were closed to all but Library staff, and materials were delivered via the Snead Book Distributor, an integrated system that included a conveyor belt. Librarians at the circulation desk communicated with colleagues in the stacks who pulled the requested titles from the shelves and dropped them on the belt, and they were delivered to the circulation desk.
Next stop
Facing the exit doors, turn left and go through the East Wing doorway, past the stairs, and walk into the Reference, Periodicals, and Oversize Room.
Stop 3: Reference, Periodicals, and Oversize Room
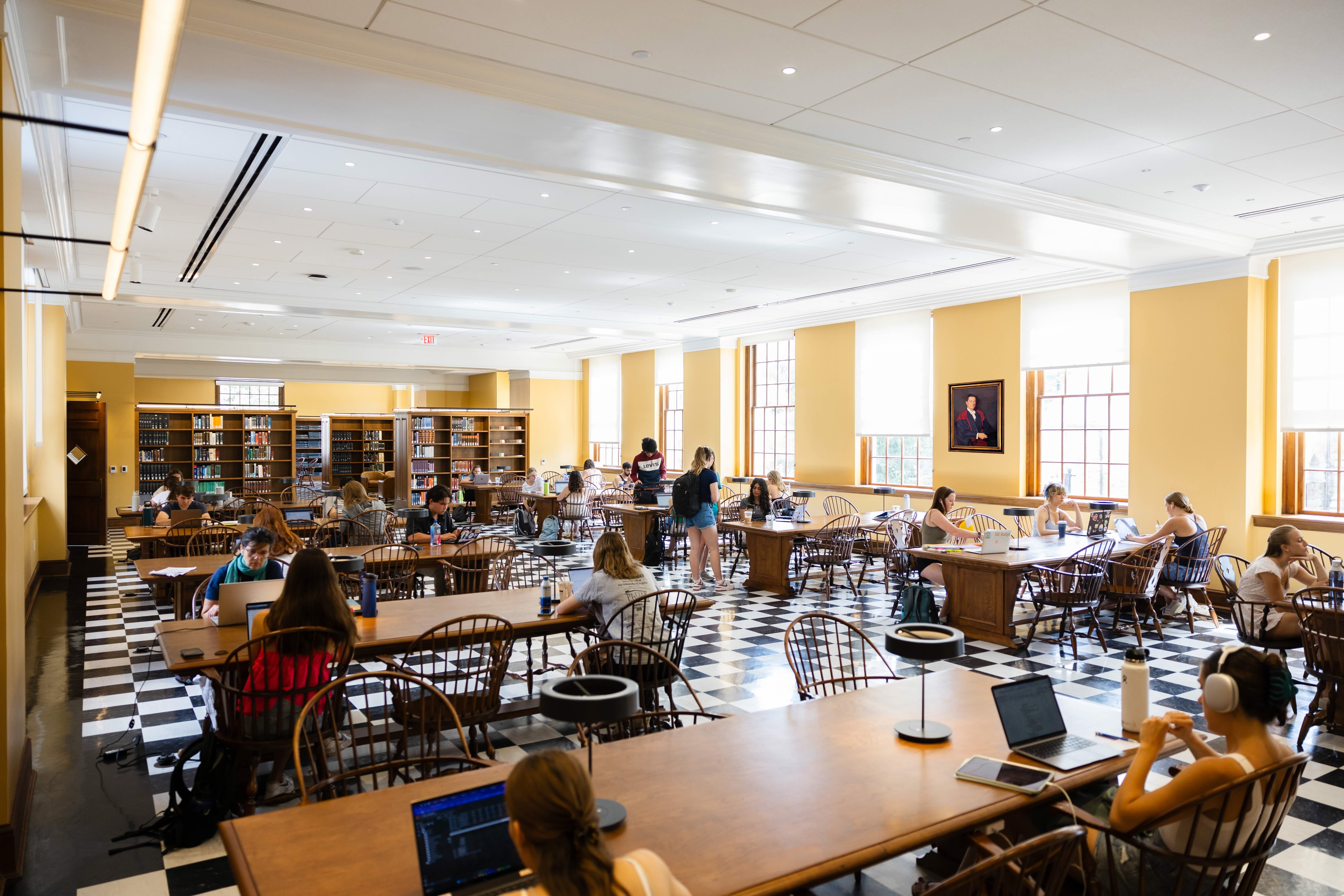
The east wing of the fourth floor is the Reference, Periodicals, and Oversize Room. As the name suggests, it holds reference materials; journals, newspapers, and other periodicals; and oversize books in various disciplines. With checkered floors and large wooden tables lining both walls, it retains an old school reading room feel and is a popular space for study.
At the south end of the room (to your right as you come in) are public computers, and a bust of the celebrated writer (and infamous UVA dropout) Edgar Allan Poe is in the south window recess. The east windows of the room look out on UVA’s Chapel and Rotunda, and about halfway down the room a portrait of President Edgar Shannon hangs on the east wall.
Extra credit
Much of the furniture in the room dates to the building’s opening, and after 80 years of use it was completely restored in the renovation. The Windsor chairs were made by Virginia Craftsmen, a furniture shop in Harrisonburg, Virginia. The shop is still in operation and each chair was repaired and refinished by the same firm that built them.
Next stop
Turn left and move between the tables towards the back of the room. Just before the shelving, turn left and out of the room, past the restrooms on your right, through the central area and into the stacks on your right.
Stop 4: Fourth floor stacks
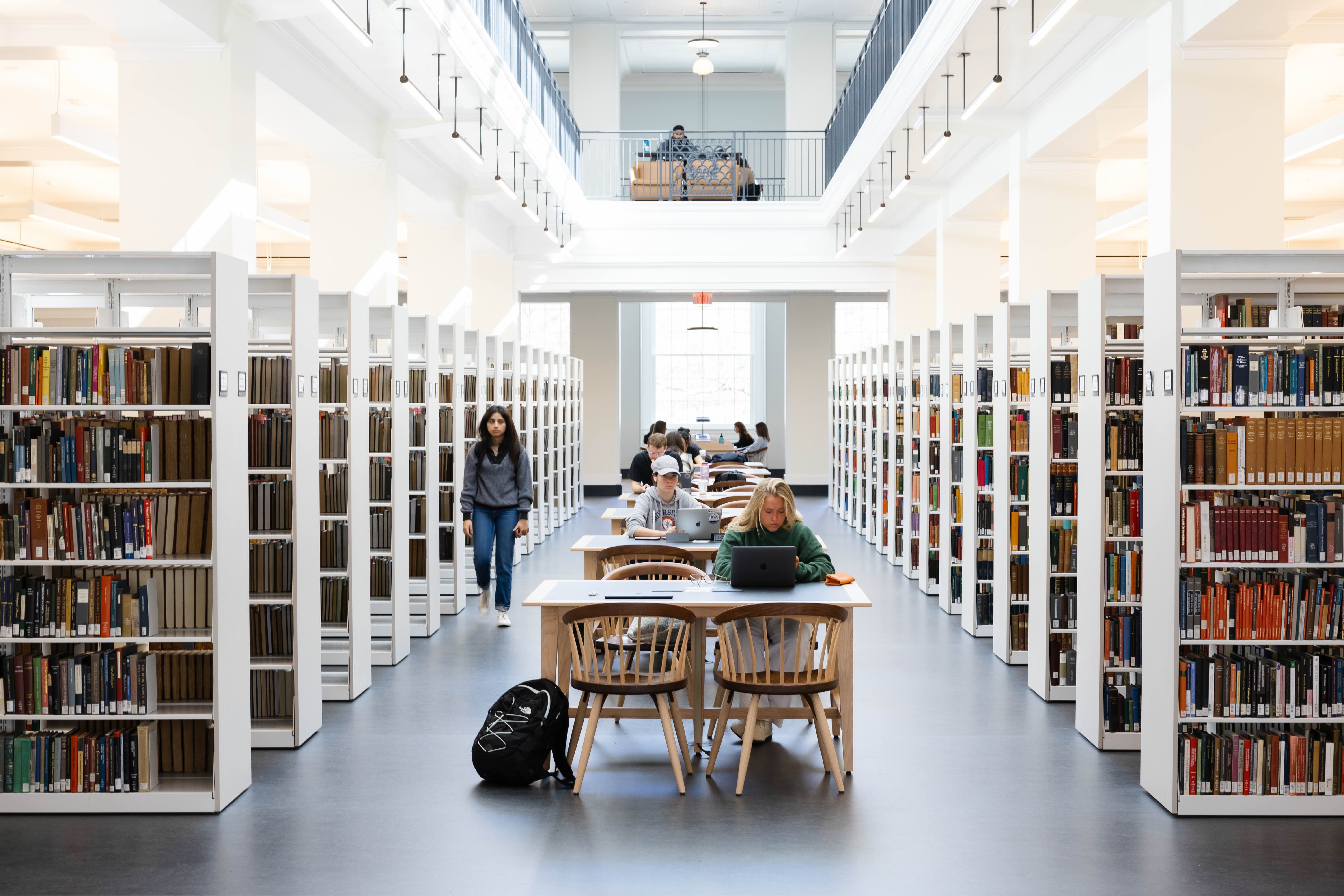
Here on the fourth floor, the stacks hold Spanish, Portuguese, and English literature. Stacks on this floor are static shelving and extend the width of the building. Tables for reading and study are in the east and west shelving areas and in the central aisle. Feel free to explore the stacks on the way to our next stop.
Extra credit
Between Clemons and Shannon, the on-Grounds social sciences and humanities collection totals about 1.2 million books. Materials are also held in Ivy Library, an off-Grounds high-density and retrieval facility holding about 3 million items. Materials held in Ivy Library can be requested through the UVA Library catalog and are brought to Grounds by staff (usually within two days) to be picked up by the requestor at the appropriate library.
Next stop
Move through the stacks to the fourth floor North Reading Room.
STOP 5: North Reading Room
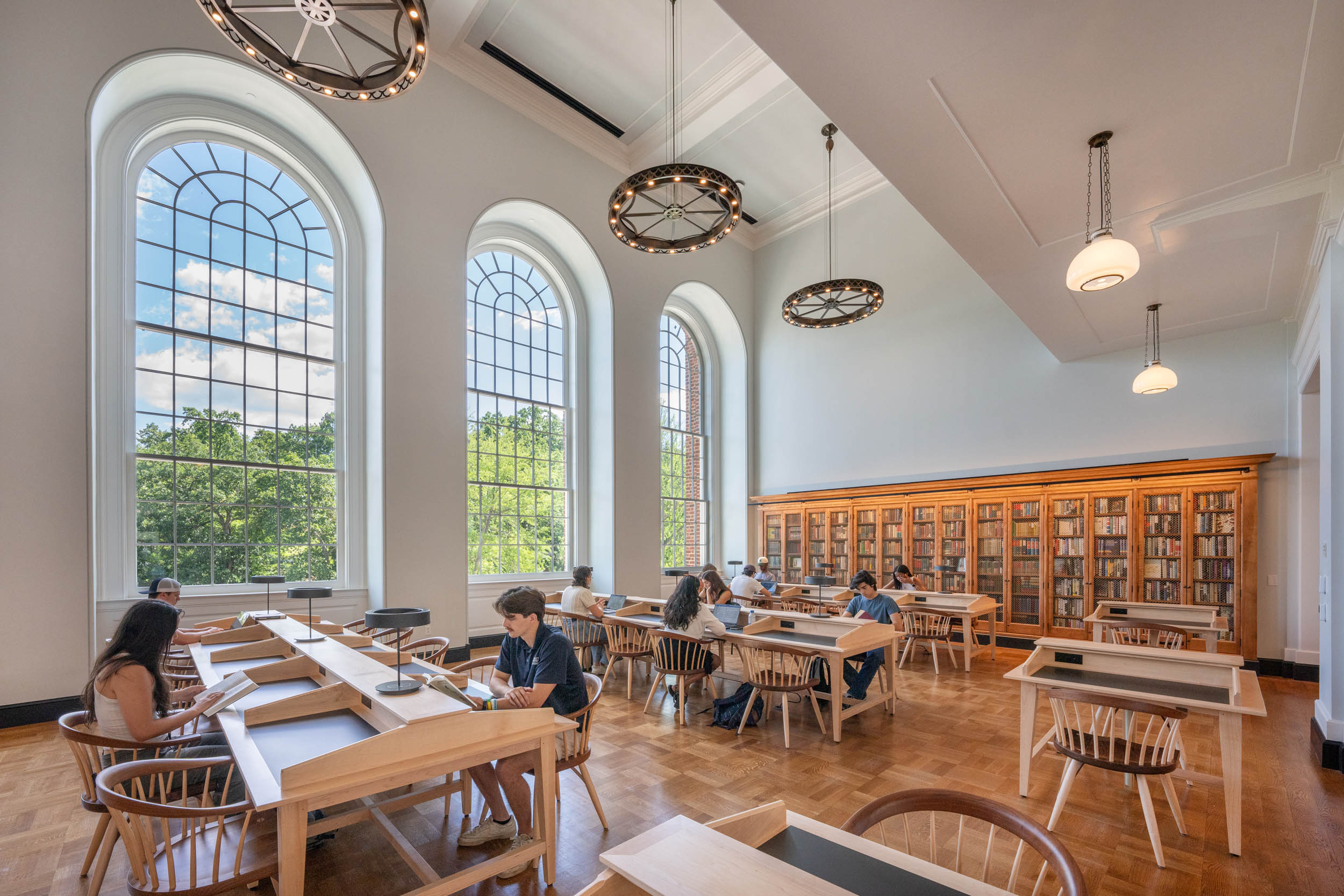
The double-height North Reading Room provides an open, spacious atmosphere for reading and study. Large windows bring in plenty of light and offer views looking north towards the mountains in the distance. Readers also have a view up to the fifth floor.
Stairs, an elevator, and a restroom are just outside of the reading room. Study carrels fill the two rooms on either side.
Extra credit
The double-height windows in the North Reading Room are among the features throughout Shannon Library, such as skylights and the rooftop clerestory, that allow natural light to flow into the building, contributing to the expansive and open feel of the building. Windows such as these feature UV protection on the glass so collections won’t be damaged by the natural light.
Next stop
After exploring the north end of the fourth floor, make your way back to the central area (stop 1 on the map). From the central area, use the central stairs or elevators to go up or down to whichever floor you’d like to visit next. On that floor, we’ll begin in the central area between the central stairs and elevators.
If you are done are done with the tour, feel free to continue to explore Shannon Library or take advantage of the building’s spaces, services, and resources. To leave, you can exit Shannon Library on either the second or fourth floor.
