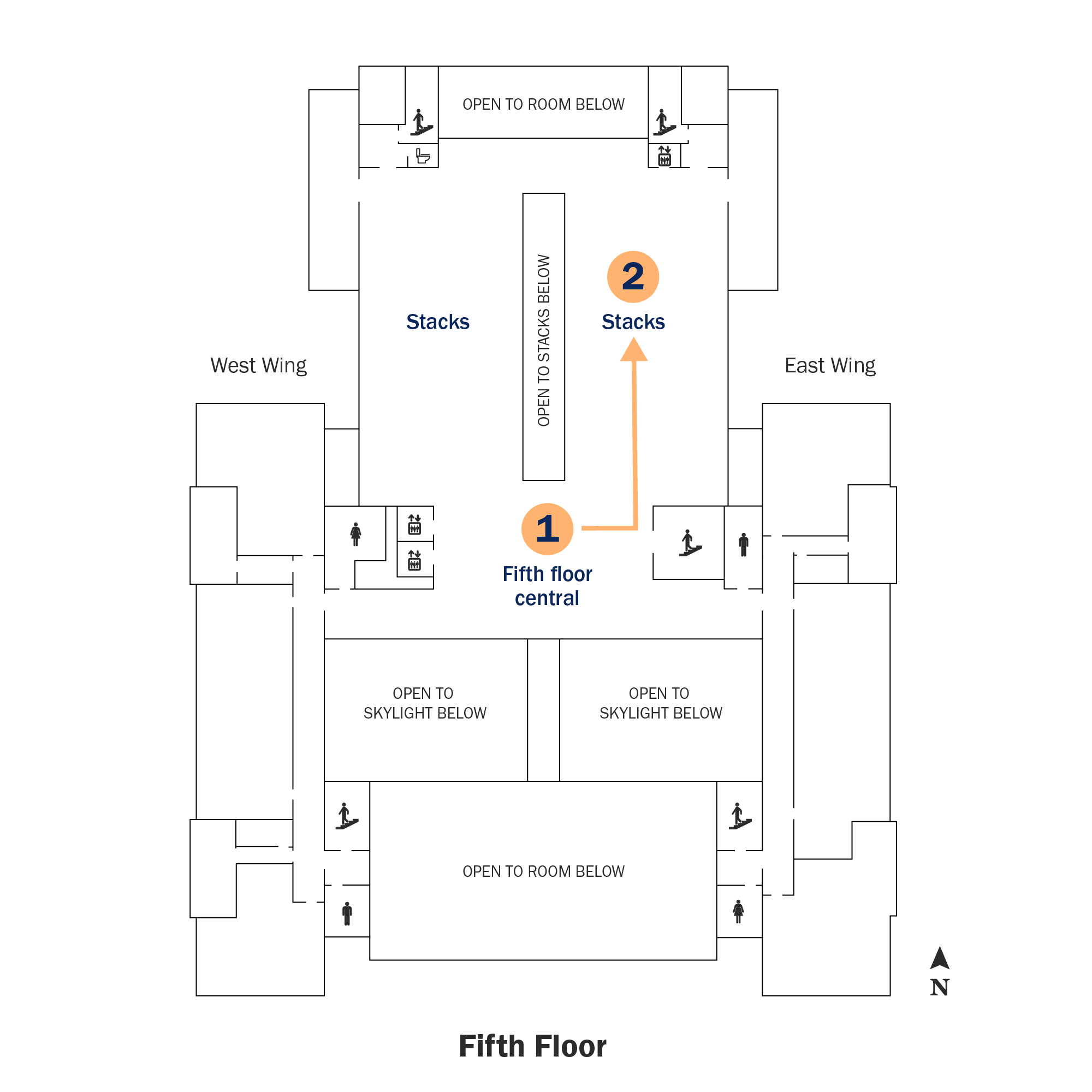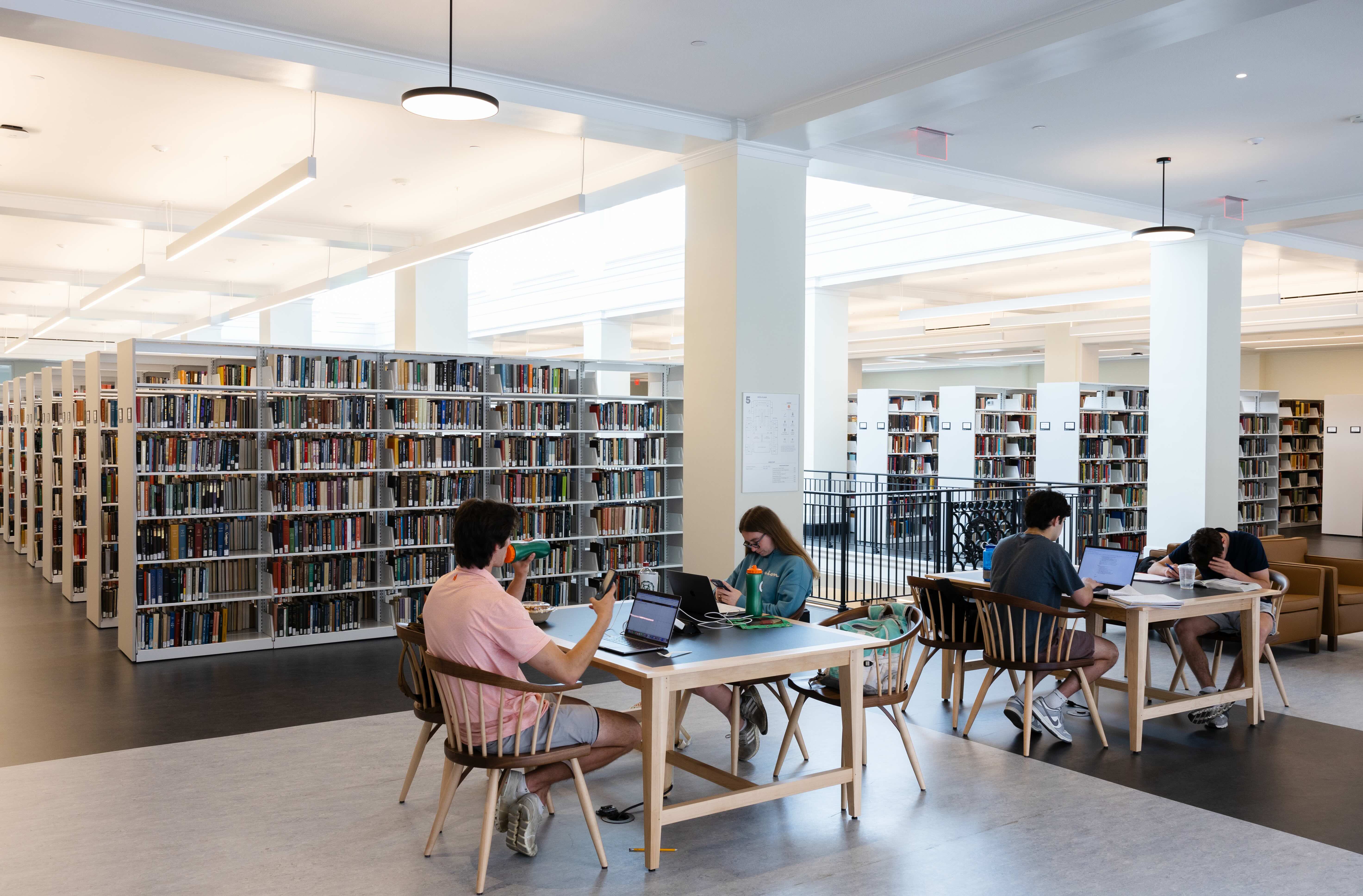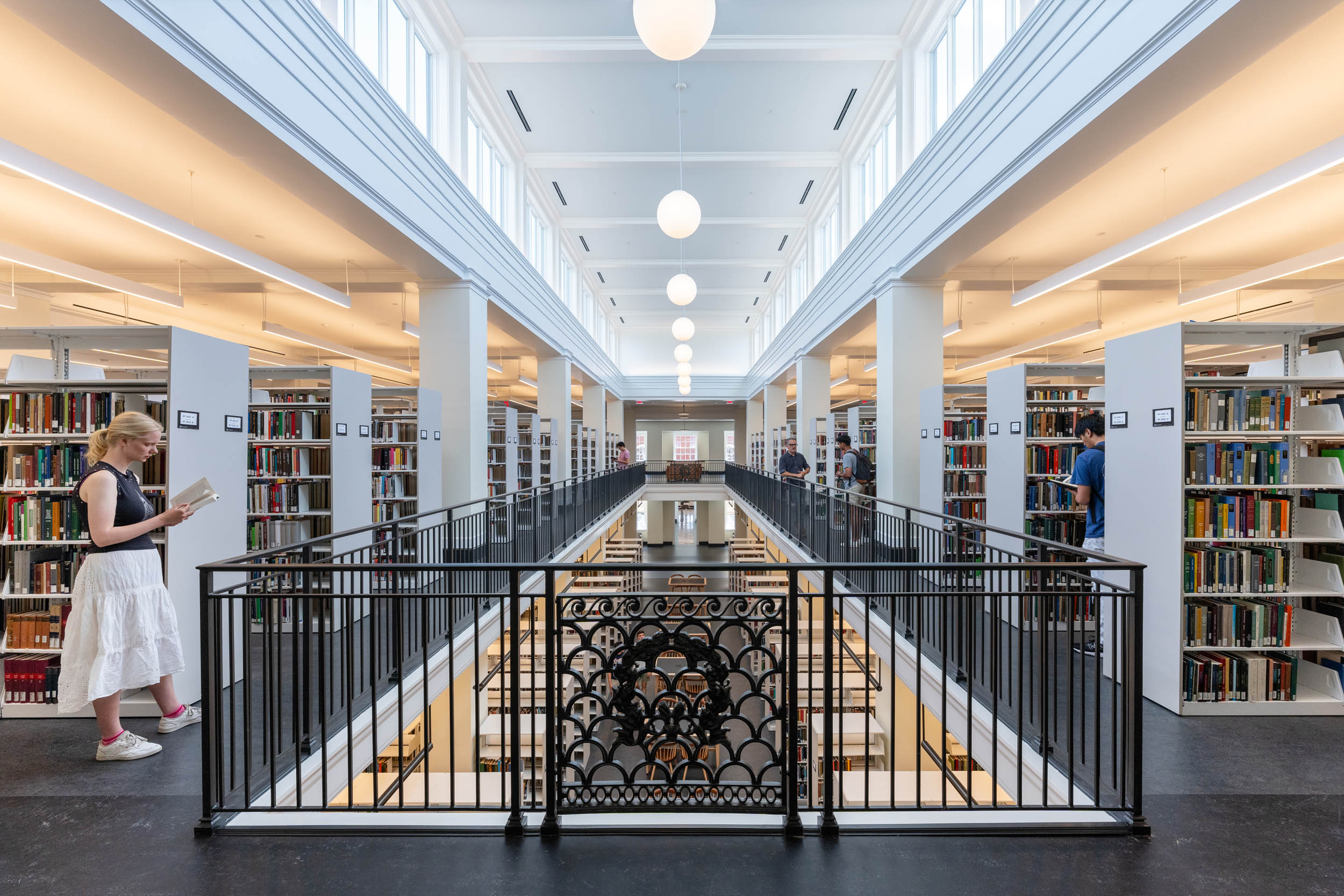The fifth floor contains stacks, conference rooms, and study carrels, and much of the wings is devoted to staff space. In the central stacks area, a clerestory on the roof brings natural light into the building. The open north end and an aperture in the floor allow visitors to look down to the fourth floor.
- Shannon Library fifth floor map
-

Stop 1: Fifth floor central area

We’ll start in the central area located between the central stairs and elevators. Here on the fifth floor, the area includes comfortable soft seating with tables and chairs. As on other floors, the central area here allows easy access to the east and west wings, which on this floor contain conference rooms and staff offices, including the office of the University Librarian and Dean of Libraries. The hallways of the wings both feature art installations. Because of the double height of Memorial Hall on the fourth floor, there is no equivalent south portion on this floor.
Extra credit
Cast iron panels appear in the central stairwell and are prominent in railings on this floor. These came from the Rotunda — a series of these panels were added to the guard rail around the Dome Room gallery in the Rotunda restoration by architectural firm McKim, Mead & White after the 1895 fire. The panels were removed in a 1970 restoration of the Rotunda, and many have now found a home in Shannon Library.
Next stop
Check out the artwork in the east and/or west wings if you like, and then move north from the central area into the stacks.
Stop 2: Fifth floor stacks

The double-height reading room on the north end of the fourth floor means there’s no equivalent large north room on this floor, and most of the new space added during the early 2020s renovation is taken up by the stacks. The stacks extend the width of the building and hold primarily materials in Language and Literature, including American literature.
A clerestory at the roof level allows natural light into the building, and directly below the clerestory is an aperture in the floor that allows that light to filter down to the central stacks area on the fourth floor.
Extra credit
The clerestory isn’t the only interesting aspect of the building’s roof. Shannon Library was designed to exacting sustainability standards, making it a green building, with a Leadership in Energy and Environmental Design (LEED) Gold certification. One of the sustainability features of Shannon is a water collection system that captures storm water and condensation from the roof and routes it to large cisterns buried in Nameless Field (just to the building’s west), and used in the adjacent chiller plant, reducing the University’s water usage and saving thousands of dollars each year.
If you’re interested in sustainability and would like to take a Green Tour of the building, ask at a Service & Information Desk on either the second or fourth floor for a brochure.
Next stop
After exploring the north end of the fifth floor, make your way back to the central area (stop 1 on the map). From the central area, use the central stairs or elevators to go down to whichever floor you’d like to visit next. On that floor, we’ll begin in the central area between the central stairs and elevators.
If you are done with the tour, feel free to continue to explore Shannon Library and take advantage of the building’s spaces, services, and resources. To leave, you can exit Shannon Library on either the second or fourth floor.
